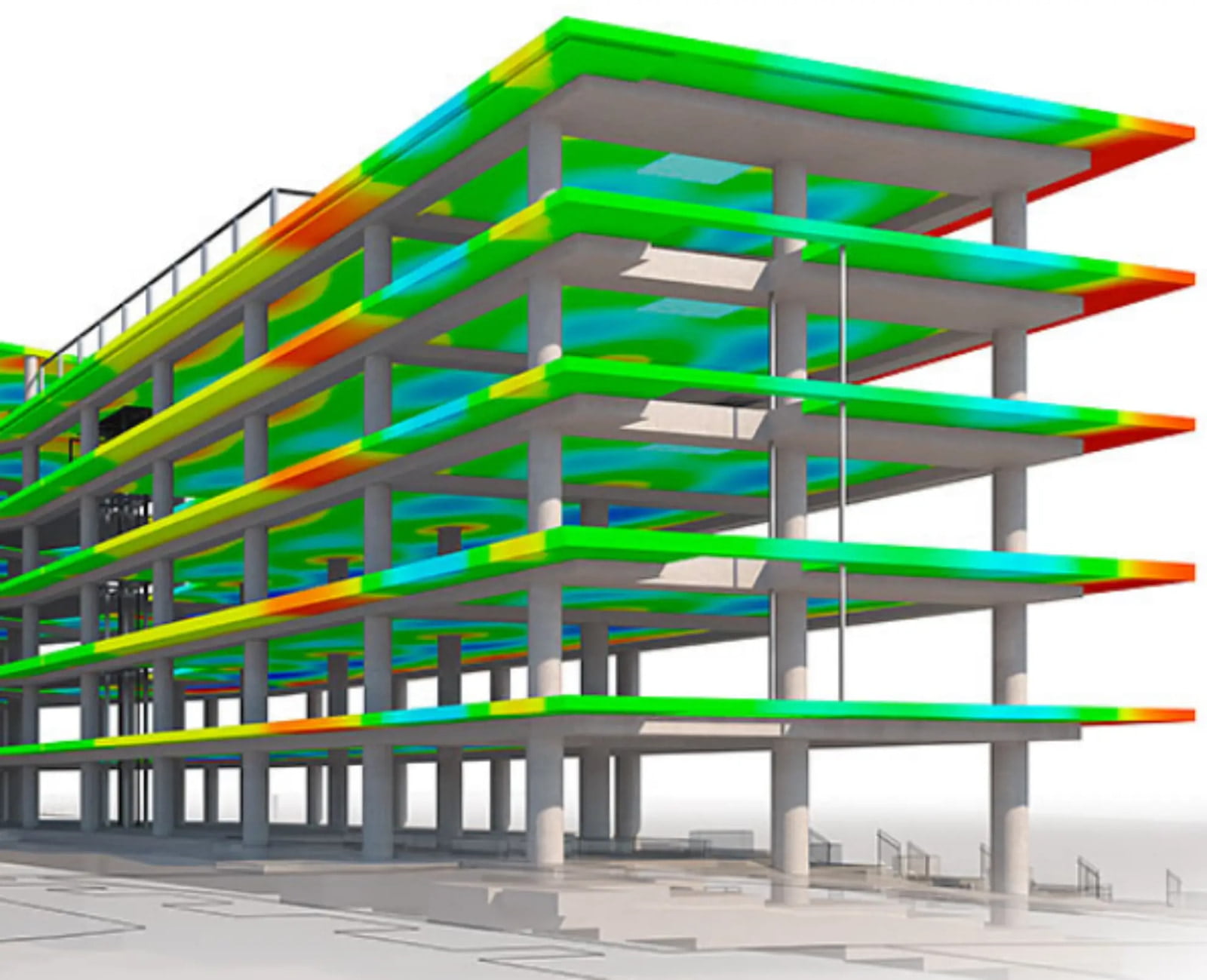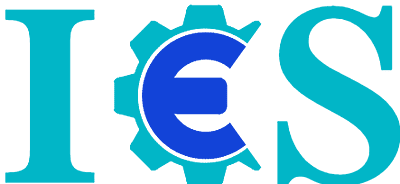SCOPE OF REVIT DESIGN & DRAFTING SERVICES OFFERED
Our team of skilled professionals is committed to deliver high-quality solutions that align with your project requirements and exceed your expectations. Here's an overview of the services we provide:
Architectural Design and Drafting:
Conceptual Design: We can assist in translating your design concepts into preliminary sketches and 3D models using Revit.
Floor Plans: Our team creates detailed floor plans that showcase the layout, dimensions, and spatial organization of the building.
Elevations and Sections: We produce elevation and section drawings that highlight the exterior façade and interior partitions of the structure.
Interior Design: Our services include interior space planning, furniture layout, and material selection to enhance the functionality and aesthetics of the space.
3D Modeling: We develop realistic 3D models of buildings and interior spaces to help visualize the design and communicate ideas effectively.
Structural Design and Drafting:
Structural Modeling: We create accurate 3D models of structural elements such as beams, columns, slabs and foundations using Revit's structural tools.
Analysis and Detailing: Our team performs structural analysis and produces detailed drawings, schedules for reinforcement, connections, and structural elements.
Coordination: We ensure seamless coordination between architectural and structural components to minimize conflicts and optimize design efficiency.
BIM Modeling and Coordination:
BIM Modeling: We develop detailed Building Information Models (BIM) that integrate architectural, structural, and MEP elementsfor comprehensive project visualization and coordination.
Clash Detection: Our team performs clash detection analysis to identify and resolve conflicts between different building systems before construction begins.
Construction Documentation: We generate construction documentation including plans, sections, elevations, and schedules from the BIM model for accurate and efficient project execution.
Why Choose Us:
Expertise: Our team consists of experienced designers, drafters, and BIM specialists with in-depth knowledge of Revit and industry best practices.
Quality: We are committed to delivering high-quality, accurate, and reliable design and drafting services that meet or exceed our clients' expectations.
Efficiency: With our streamlined workflows and advanced tools, we ensure fast turnaround times without compromising on quality.
Cost-Effectiveness: We offer competitive pricing and flexible engagement models to suit projects of all sizes and budgets.
Client Satisfaction: Customer satisfaction is our top priority, and we strive to build long-term relationships based on trust, transparency, and professionalism.
Revit software and its importance in floor plan design:

Building Information Modeling (BIM): Revit is built on the BIM methodology, which allows users to create intelligent 3D models that encompass not just the physical aspects of a building but also its functional and operational characteristics. This approach facilitates better collaboration, coordination and decision-making throughout the entire lifecycle of a building project.
Integrated Design Environment: Revit provides a unified platform where architects, designers, engineers, and other stakeholders can work collaboratively on a project. It integrates various disciplines and design phases, allowing seamless coordination and communication between different team members.
Parametric Modeling: Revit's parametric modeling capabilities enable users to create intelligent building components with real-world behavior and relationships. Changes made to one part of the model automatically update throughout the project, ensuring consistency and accuracy across floor plans and other project documents.
Efficient Documentation: Revit automates the generation of floor plans, sections, elevations, and other construction documents directly from the 3D model. This streamlines the documentation process, reduces errors and improves productivity, saving time and resources for design professionals.
Visualization and Analysis: With Revit, users can produce high-quality renderings, walkthroughs, and visualizations to communicate design intent effectively. Additionally, Revit offers analysis tools for simulating various aspects of building performance, such as energy efficiency, daylighting and structural integrity.
Interoperability: Revit supports interoperability with other Autodesk products as well as industry-standard file formats, enabling seamless exchange of data between different software applications. This interoperability fosters collaboration and interoperability among project stakeholders.
Continual Development: Autodesk continually updates and improves Revit with new features, enhancements and performance optimizations. This ensures that users have access to the latest tools and technologies for creating innovative and sustainable building designs.
Get Started Today:
Ready to experience the benefits of our Revit design and drafting services? Contact us today to discuss your project requirements and receive a personalized quote. Let us be your trusted partner in bringing your architectural visions to reality with precision and excellence.
At iNNOVIAN ENGINEERING SOLUTIONS PVT LTD, we understand the importance of efficiency and precision in plumbing design. That's why we offer cutting-edge solutions specifically tailored for Revit software users. With our expertise, you can streamline your plumbing design process, saving time and ensuring accuracy from concept to construction.

