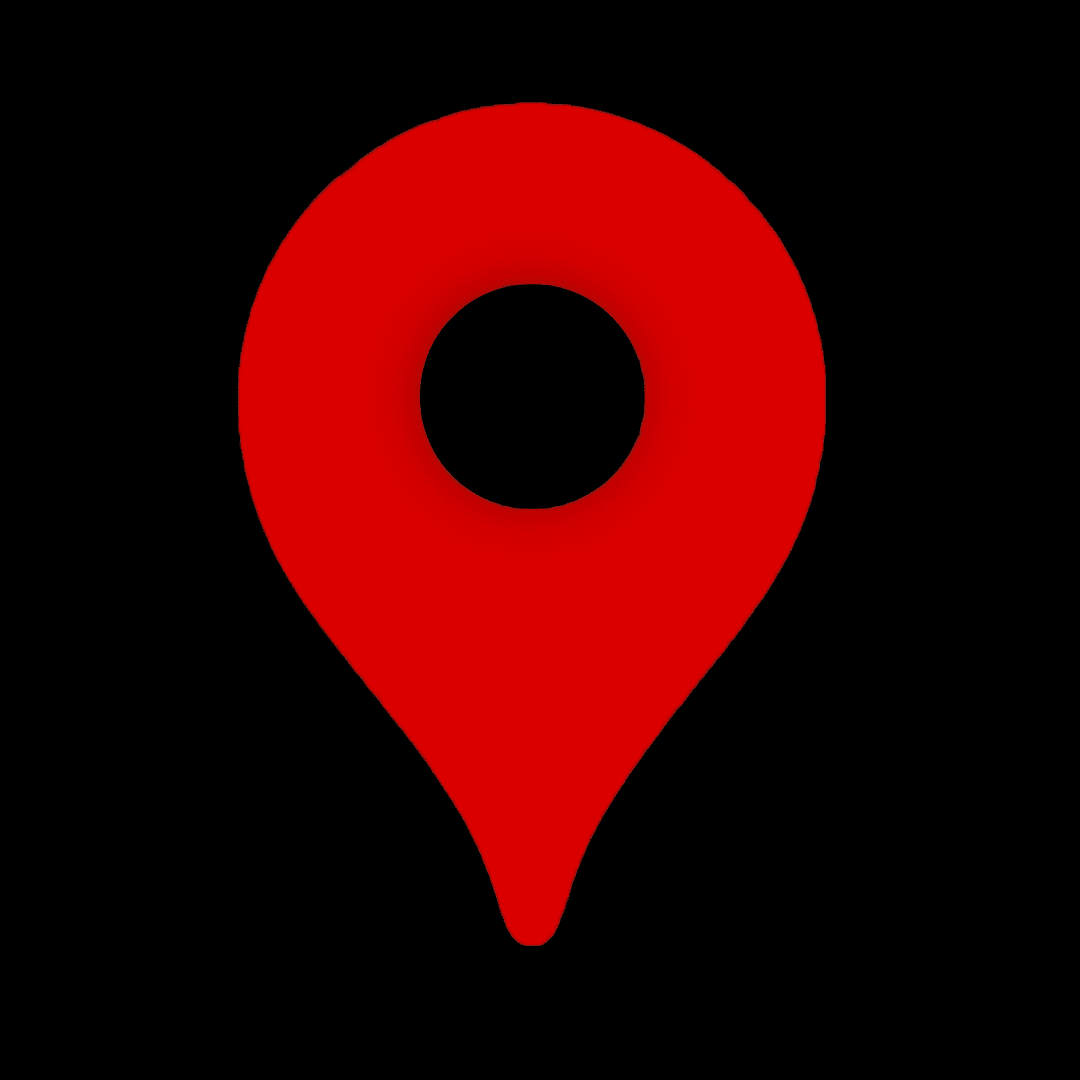AutoCAD Conversions
Our AUTOCAD conversion is the process of converting scanned / PDF/ Hand Sketch drawings in to accurate CAD drawings. IES delivers High -Quality AutoCAD conversion services for real estate & Architects by manually drafting the drawings, carefully referring the original copies and accommodate your exact custom specifications. We work on CAD conversion assignments of all sizes and deliver best quality outputs.
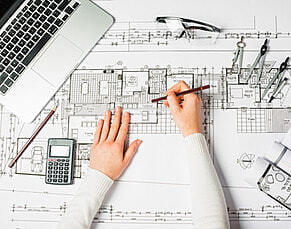
CAD Vectorization Services
Raster-based drawings are converted into CAD or Vector formats. Scanned/raster drawings are drawn manually in CAD, incorporating your requirements like layers, color coding, dimension styles and text styles.
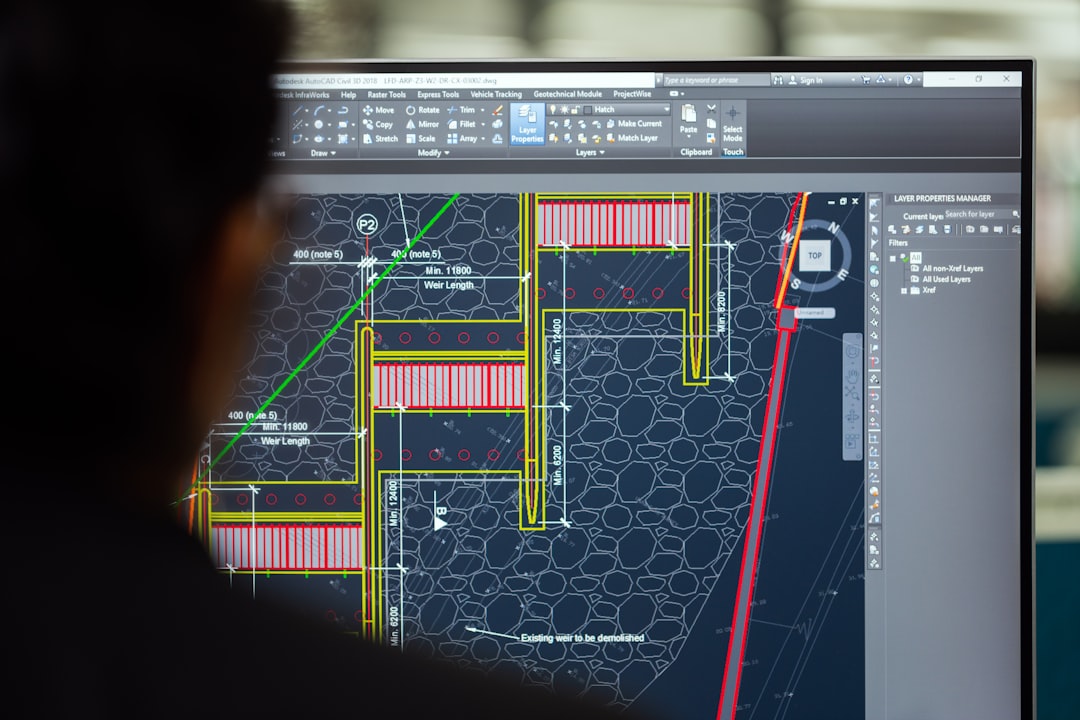
CAD Digitization Services
We also offers AUTOCAD drafting services
Landscaping
Millwork
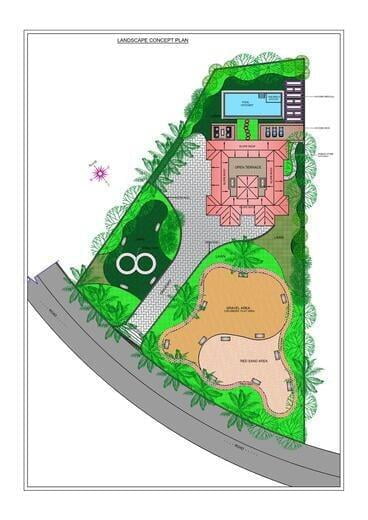
AutoCAD Landscape
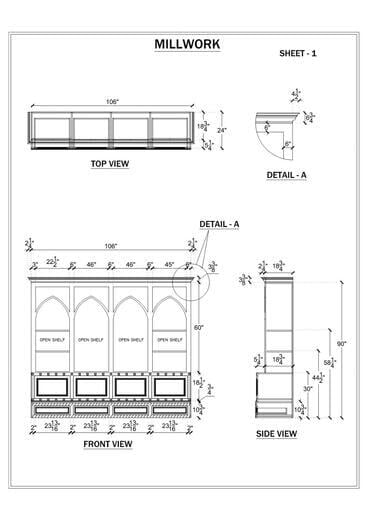
AutoCAD Millwork Drafting
IES is an experienced architectural millwork drafting services provider, offering custom architectural millwork drafting and casework manufacturing, factory finishing, and installation.
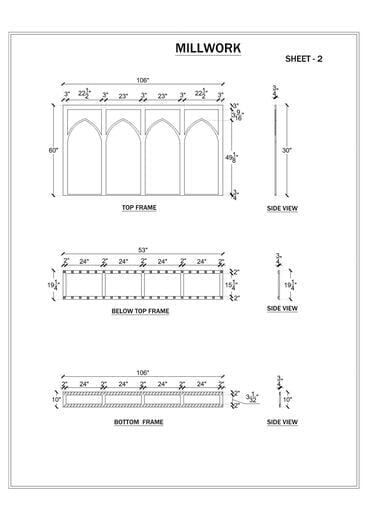
AutoCAD Millwork Drafting
Our team can determine your millwork drafting and casework drafting requirements from architectural design drawings and produce the necessary 3D Models and 2D CAD Shop Drawings.
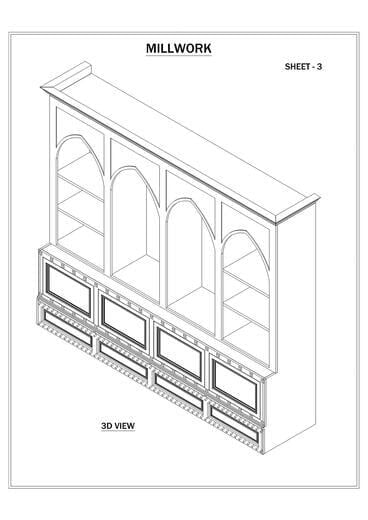
AutoCAD Millwork Drafting 3D View
You can navigate through a drawing using the 3D viewing and navigation tools. A 3D model can be orbited, zoomed, and swiveled.
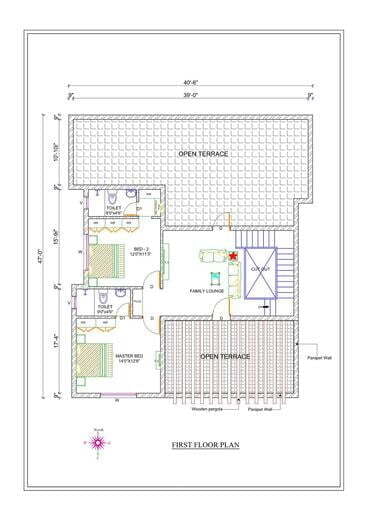
AutoCAD Floor Plan DraftingWe are experts in the creation of simple or complex residential or commercial floor plans. We have successfully designed large projects in the past and continue to do so with ease in the present.

AutoCAD First Floor Plan Drafting
This helps Designers and Clients to have a clear view of what will be the possible outcome of their design intent in a 3D environment.

AutoCAD Landscaping
The designer can create disaster-friendly AutoCAD landscape designs, which we will convert into 3D CAD drawings. Any change can be made at any time during the project.
AutoCAD Landscaping
The designer can create disaster-friendly AutoCAD landscape designs, which we will convert into 3D CAD drawings. Any change can be made at any time during the project.
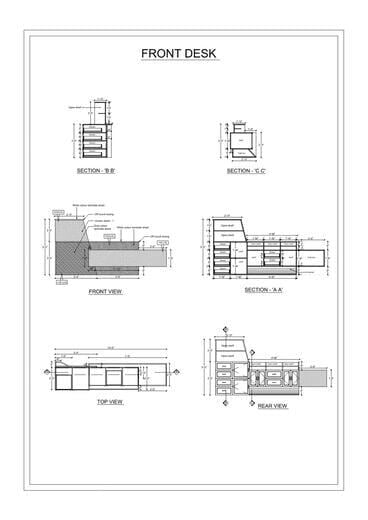
AutoCAD Millwork Drafting
With Millwork Drafting, you can bring your furniture designs to life. A millwork drafting design is behind every fine piece of furniture. Nowadays, furniture manufacturers prefer millwork cad drafting.
Why outsource AUTOCAD conversion services to us?
With an experience of 20+ years in the offshore industry we remain trustworthy partners to our clients across the USA, UK, Canada, Europe, and Australia. Our Autodesk Certified drafters and qualified engineers with excellent problem solving skills partner with you for your crucial projects and help you gain edge over your competitors. Our service helps your project stay on time and budget by outsourcing the tedious conversion process, allowing you to focus creative & Design projects. We are delivering high quality AUTOCAD conversions around 1/3 of your in-house cost.
Our core strengths include:
· Capability to deliver your projects on time
· Rich experience in AUTOCAD 3D software - 3D Modeling & Drafting
· Well-versed engineering teams
· Scalable Technology infrastructure
· Standardized process delivery
If you have are looking to outsource AUTOCAD conversion, we can be your partners and support you achieve your milestones with surety.


