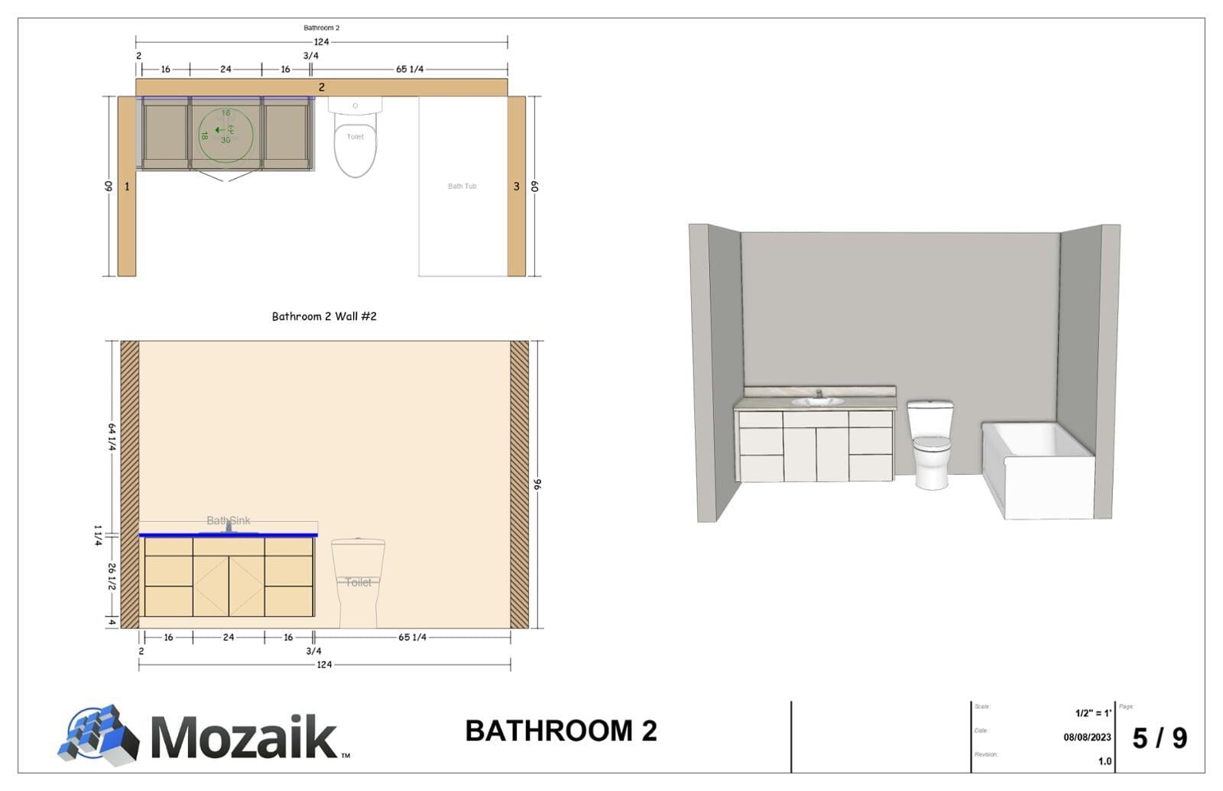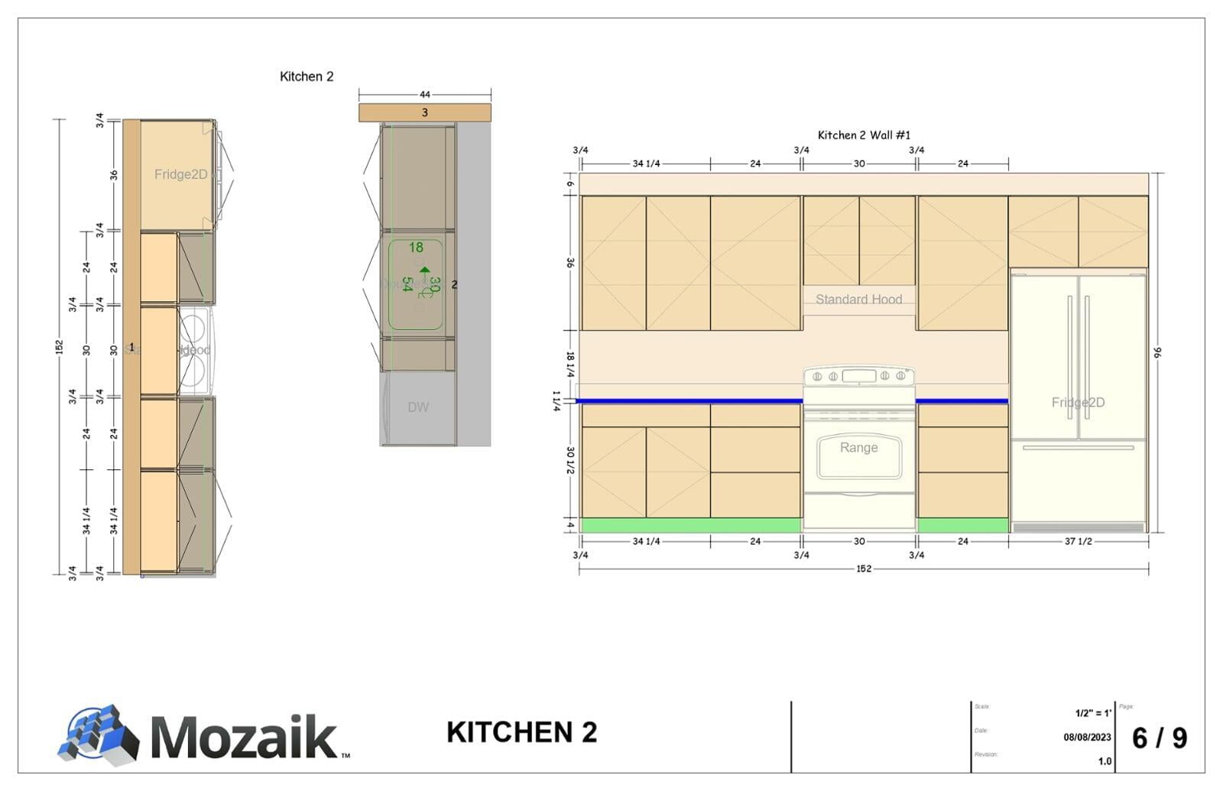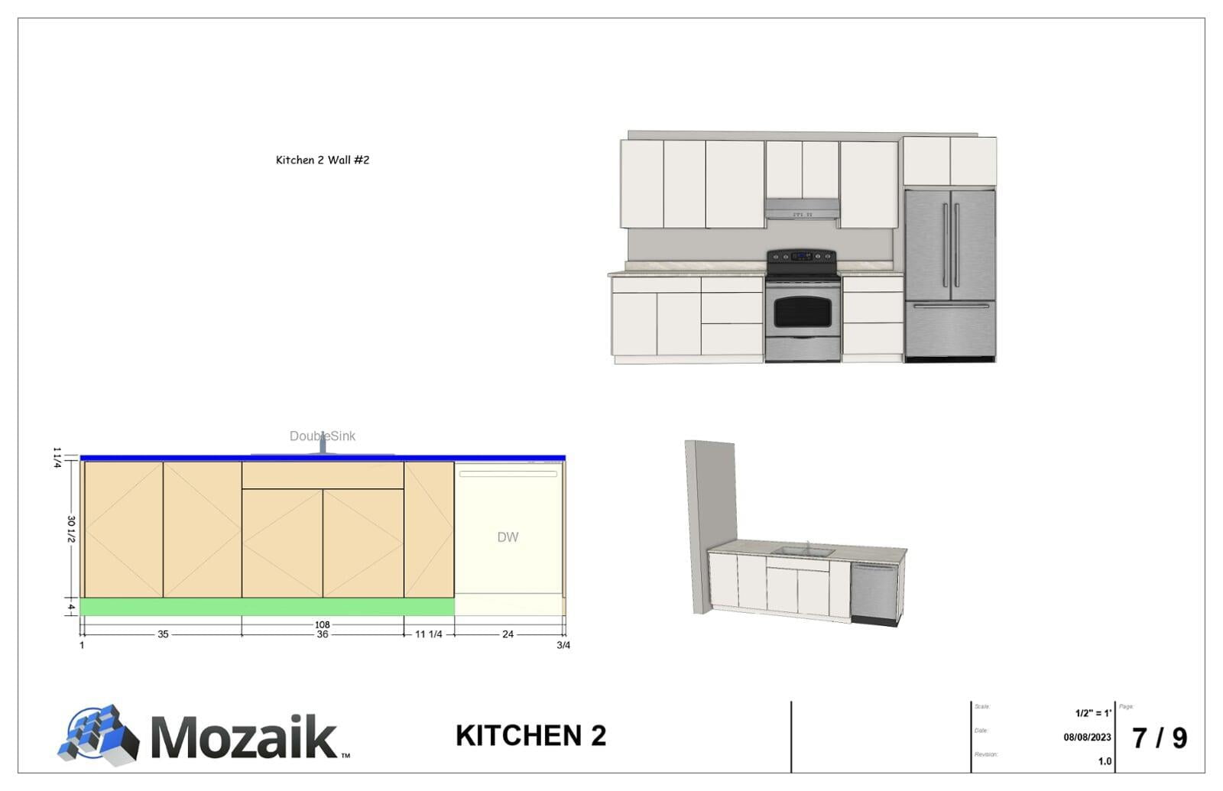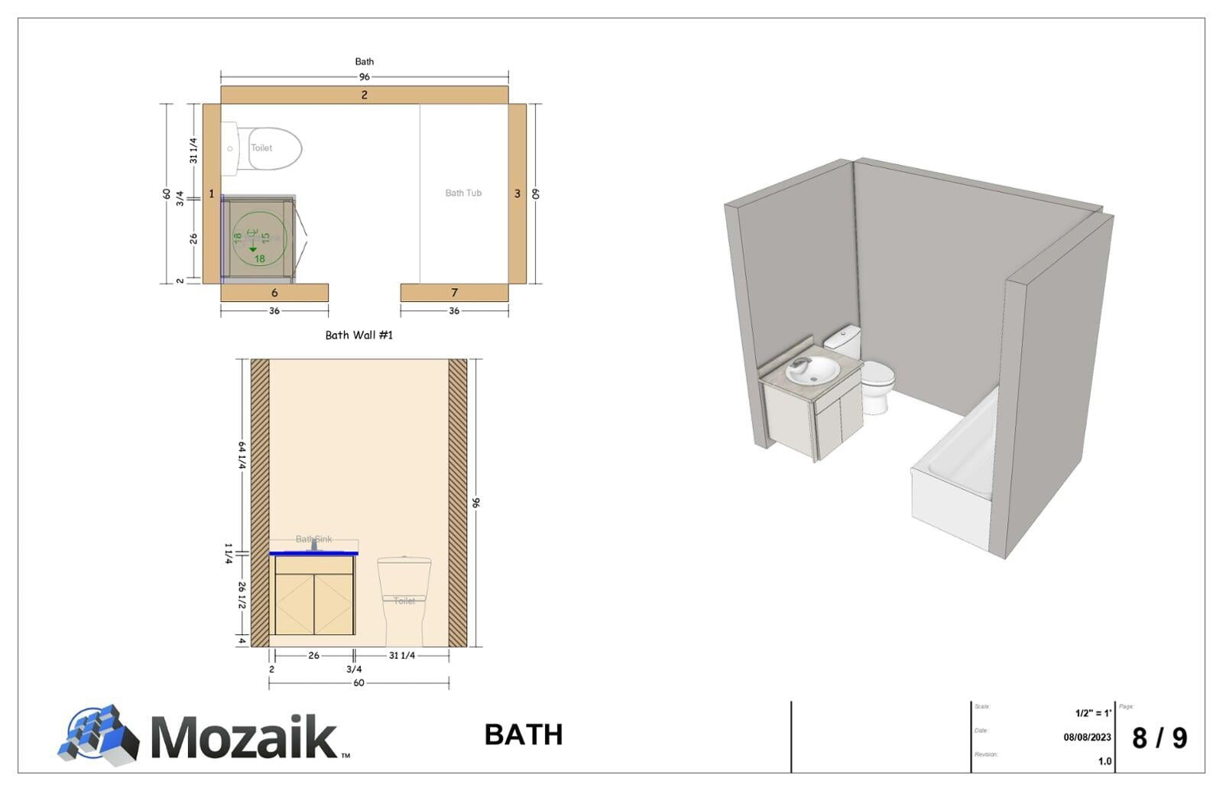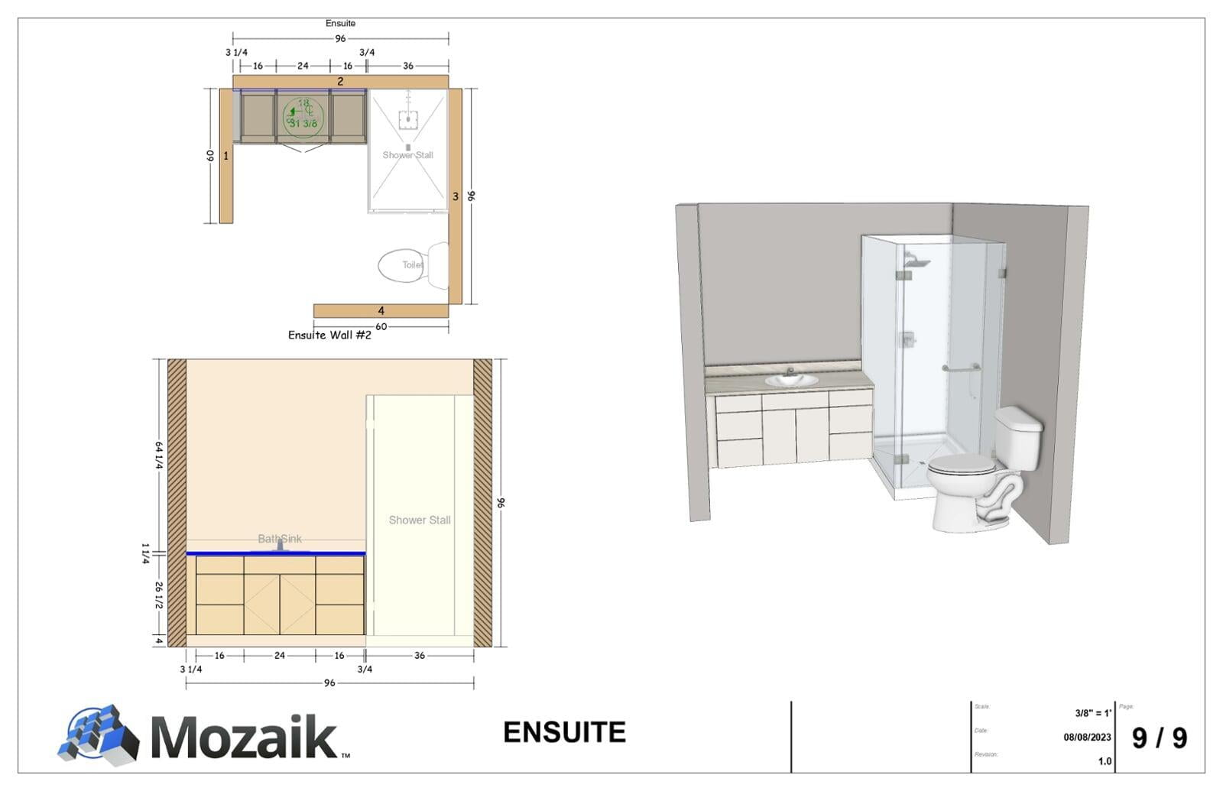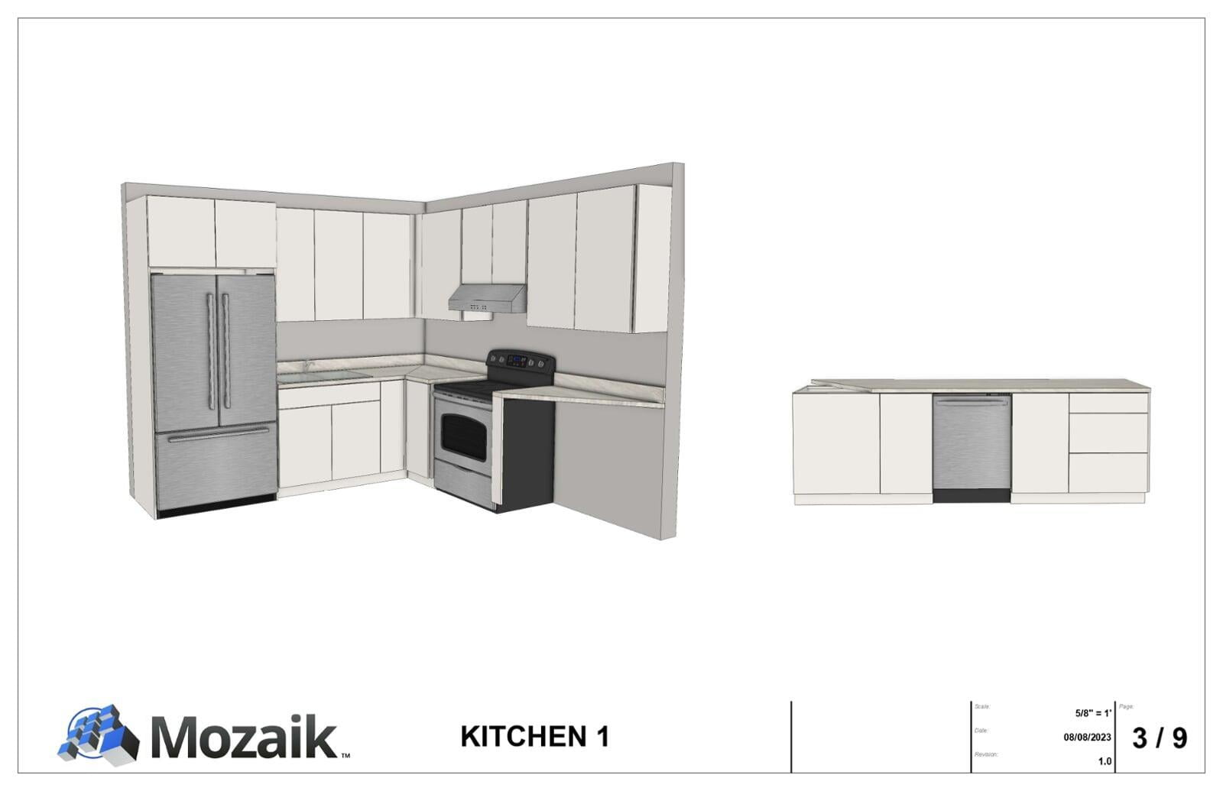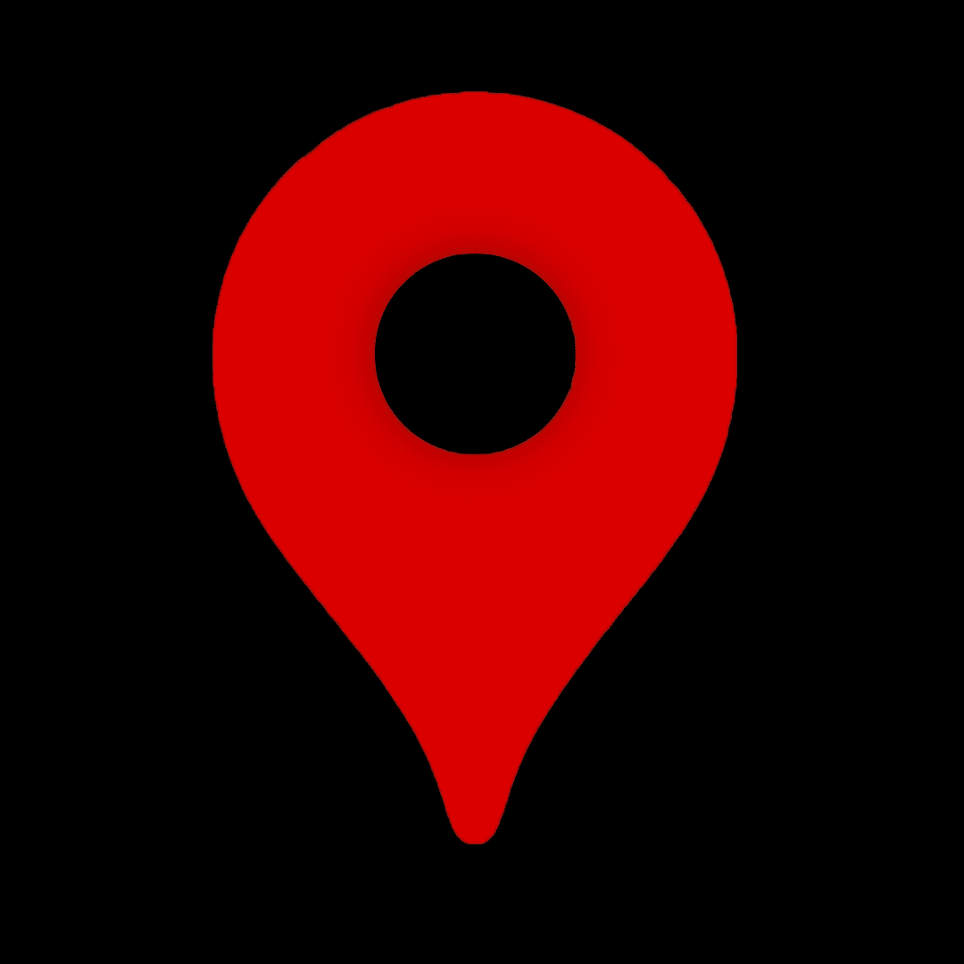Mozaik is a highly regarded software tool that offers woodworking solutions, specifically for cabinet and furniture design and production. It is the ideal cabinet manufacturing software that simplifies the management, design, and production processes for businesses in the woodworking industry.
Mozaik is a top cabinet shop drawing software that empowers users to craft intricate and personalized cabinet designs in both 2D and 3D. This feature enables them to see the final product before actually manufacturing it.
Key Features:
1) Cabinet Design and Visualization
2) Cutting Optimization
3) CNC Machine Integration
4) Job Management
5) Quoting and Pricing
6) Integration with Other Software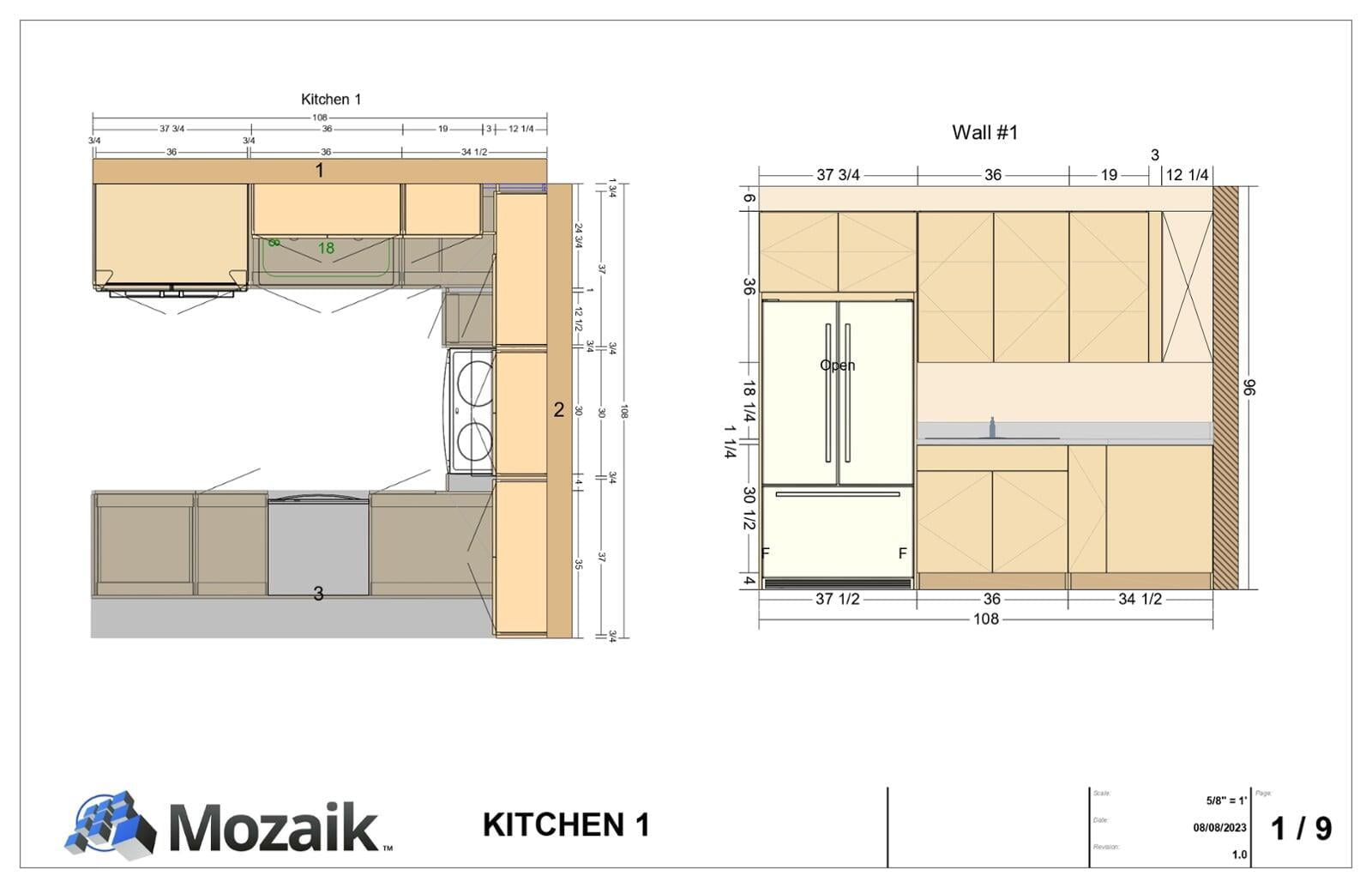
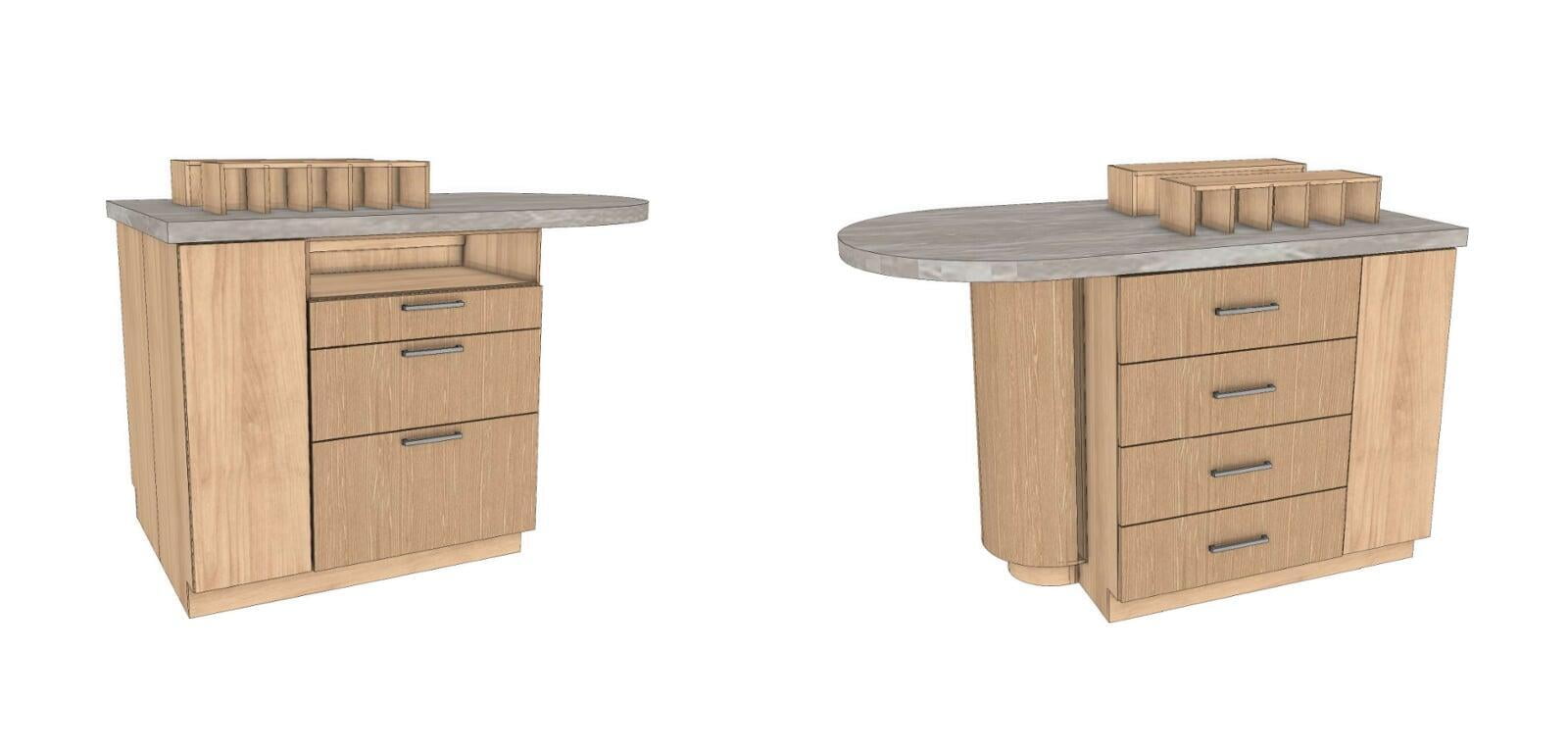
Scope of Mozaik Design & Drafting Services Offered :
Scope of Mozaik Design & Drafting Services Offered :
Visualization:
Visualization:
Mozaik utilize the SketchUp Platform for rendering to create photo-realistic 3D renders. These renders enable our clients to visualize their new space and equipment in real color, texture, size, and detail, which is essential for finalizing the project.
Cut List and Bill of Materials:
Cut List and Bill of Materials:
Mozaik is loaded with a variety of automated cut list reports and customizable reports, making it easy to generate data swiftly. This contributes to sustainable manufacturing.
Quoting:
Quoting:
Mozaik offers a wide range of methods for pricing the materials, hardware’s, labor estimates, area calculations and more. The price can be generated automatically based on the selected items.
CNC Integration:
CNC Integration:
Using Mozaik software we aim to make the transition from cabinet design to manufacturing smoother by generating G-codes that are compatible with various CNC machines. This ensures our designs are accurately translated into physical cuts during the manufacturing process.
Our Mozaik Design & Drafting Process:
Our Mozaik Design & Drafting Process:
At iES, We have dedicated team for Executing Design services in Mozaik CAD tools. Design team available during your 1st half of the day for collaboration and query resolutions of your project. we understand the importance of managing schedules, optimizing resources, producing high-quality work and making positive impressions on clients. Here are the primary steps outlined:
➢ Step 1 - After you provide the markups, we will review the requirements and assign a team leader to coordinate the entire work process. If you choose the Dedicated Resource Model, we can ensure that the same Engineer works for you consistently.
➢ Step 2 - Throughout the drafting process, we can review all of the drawings with you using online collaboration tools such as Microsoft Teams or Zoom. This means we can discuss any changes that may need to be made or any intricate details that require attention. We have a premium FTP site that is ideal for large transfers of data, making file sharing fast, secure, and easy.
➢ Step 3 - We guarantee the delivery of high-quality drawings by adhering to your internal processes and practices. We learn your specific internal processes, practices, document and incorporate while executing the projects. We take great care in maintaining and integrating your catalogs, templates, construction methods, and standards into the overall drawing.
➢ Step 4 - Our team ensures precise delivery of the drawings within the given timeframe.

